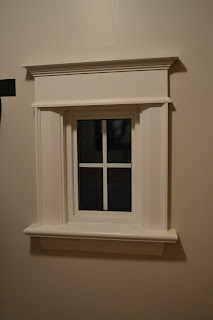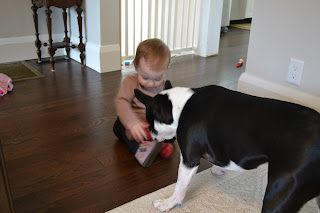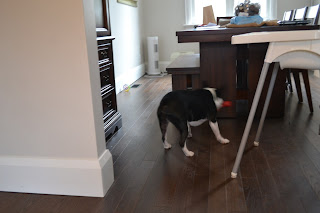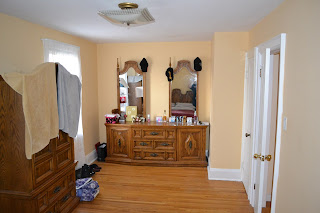Did you know the idea of insulation is relatively modern? So modern that our late 1920's house had little to none. Wanting to keep the baby, dog, and cats warm, we started looking into options before we even moved in.
It was best for us to work on the exterior first, repointing the bricks. We knew this was a must, they needed some serious loving. We weighed the option of J completing the work himself but after looking at the scope of the work and the tools required, we went with a contractor. Here's the before and after:
The Before:
And After:
Much better, right?! Mortar has a shelf life of about 80-100 years and our was nearing it's end. Not every joint needed repairing, about two-thirds total, but we found it was primarily under windows and the roof. By repairing the pointing, we are protecting the house from water getting in and damaging the brick and sealing the house from drafts.
Our contractor did such a great job matching the new mortar with the existing, which I'm sure was hard considering it had small pebbles and sea shells mixed in. Here's a close up of the repairs.
If you take another look at the before and after above, you'll see we also replaced all of our windows and doors. Again, this was an absolute must. The previous windows were installed in the 1970's and were not making the grade. I noticed that our old windows, like so many others in the area, only open in the bottom third of the window and the top two thirds is a single pane. This meant that of the total window area, only 1/6th was open to let the breeze in.
Our new windows are double hung and offer us security, beauty, and a fantastic breeze coming in on hot days. Double hung is slightly (very slightly) less energy efficient than single hung or casement windows but was the right choice for our family. I like that I am able to open the top of the window and there is even less of a risk of our little monkey pushing on the screen and falling out. Additionally, we replaced the old wooden entry doors with new steel security doors, for the same reasons above.
Audrey's favorite spot to watch for Daddy to come home - and no risk of ending up on the front porch
Having completed what we could on the exterior of the house, it was time to think about the interior. We contacted insulation specialists to talk about our options and identify where we could make improvements. Just like our old house, this one doesn't have any insulation in the walls. We also knew that our attic was insulated with little more than stacks of newspaper.
Reinsulating the walls is a very invasive improvement. It involves punching holes in between each stud, typically 16 inches apart. We were advised against this option because the space between the lathe and plaster and the brick is so small, that very little insulation would be blown in meaning a whole lot of work and money for very little pay off. Additionally, the specialist had a handy tool that let us know there was very little heat exchange, meaning they were best left as is. Next please!
The attic was our best bet. This was our opportunity to really beef up the R-value of our home and to take on the project to save some bucks. After some careful research, J and a very helpful friend headed to Lowes to rent a machine to blow the insulation into the attic. This is a two person job, one to feed the machine and a second to direct the insulation. With the machine on the front porch and a tube running through our bedroom window to the attic, they got to work. If you have any questions about the process, ask away in the comments section, I'll make sure J answers them for you.
We chose cellulose insulation over fibreglass due to the itch factor and because we weren't professionals doing this, we didn't know how much would end up outside the attic. And thankfully we did! At one point, the hose came loose and there was insulation being blown into our front yard for a couple seconds. I would have been worried about an environmental disaster and little people playing in the grass had it been fibreglass insulation.
Our last option to make our home as energy efficient as possible is to fully insulate the basement. The specialist advised us to really look at our options when the time comes to refinish the basement, including. For now, we are living with the basement in it's current state but are looking forward to the next year or two when that project will take priority. Once that is complete, we know we'll have the best insulation possible for our home.











































